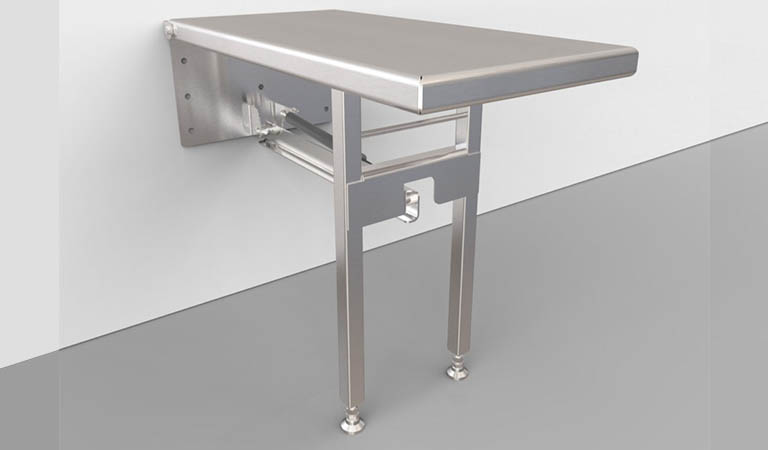Customized Solutions
Explore select cleanroom solutions we’ve created.
Not enough room for the samples

Our client had a narrow cleanroom space where employees had to test samples. There wasn’t enough room to have shelves and also move about the area freely. We created drop-down shelves that were 4 ” x 16″, where the samples could be stored and where space could be saved.
Pass-through chambers with individual storage space

Our client had several employees who needed to use pass-through chambers and have storage space to do their job effectively. They also needed to keep their workstations separate. We created pass-through chambers combined with lockers so that they could have everything they needed in the same place.
It’s hard to change habits, but easy to adjust your equipment

We were visiting the facility of one of our clients, when we noticed that there was a problem with their disposal bin for gloves and gowns set up near the entrance of their cleanroom. People habitually walked into the room and placed their papers and clipboards on top of the bin because it was a convenient surface. Unfortunately, with clipboards on the disposal bin lid, it couldn’t be opened. After noticing the problem we suggested a solution. Rather than try to break the habit and find another place to put the clipboards, we could design the disposal bin with the opening in the front, and a flat surfaced top where they could safely place clipboards and other items. Our clients bring us in for specific reasons, but love it when we notice a problem and say, “What if you did that?”
Space saving chairs

Our client had a gowning room without enough space for shoes or a chair. We built fold-down seats, so that staff could sit to put on their booties without taking too much space.

